House of the week: Designing a family home
Building Designer: Stephen Wallen
Builder: Ambrose Carpentry and Joinery
Photographer: Anjie Blair
View our house of the week. This stunning new build has been designed to suit a family complete with stunning mountain views plenty of natural sunlight and an open plan design. The home is positioned some distance from the main road in a quiet cul-de-sac and provides a great place to raise a family on a generous sized block. Functionality was an important consideration when it came to creating this generous sized family home complete with double garage to ensure it accommodated the entire family.
Materials
The use of mixed materials on the exterior façade of the home is unique and is something that sets apart this home from others in the street. The tall timber feature paneling at the front of the home incorporates windows which showcase the extravagant high ceiling with a gorgeous pendant light. In the evening this is a stunning feature. The rest of the home incorporates a combination of charcoal grey cement sheet and brick veneer. The balcony which opens from the upstairs living area and is the perfect addition to make use of the gorgeous view.
 What was the Design Brief?
What was the Design Brief?
The design brief included two separate dwelling to include a main residence and a granny flat to be positioned at the rear of the block. The main house was to be designed to take advantage of the mountain view. The large main residence required accommodations for four separate generous sized bedrooms. A rumpus room was a necessity to ensure the children could have their own space to play watch movies and hang out with friends.
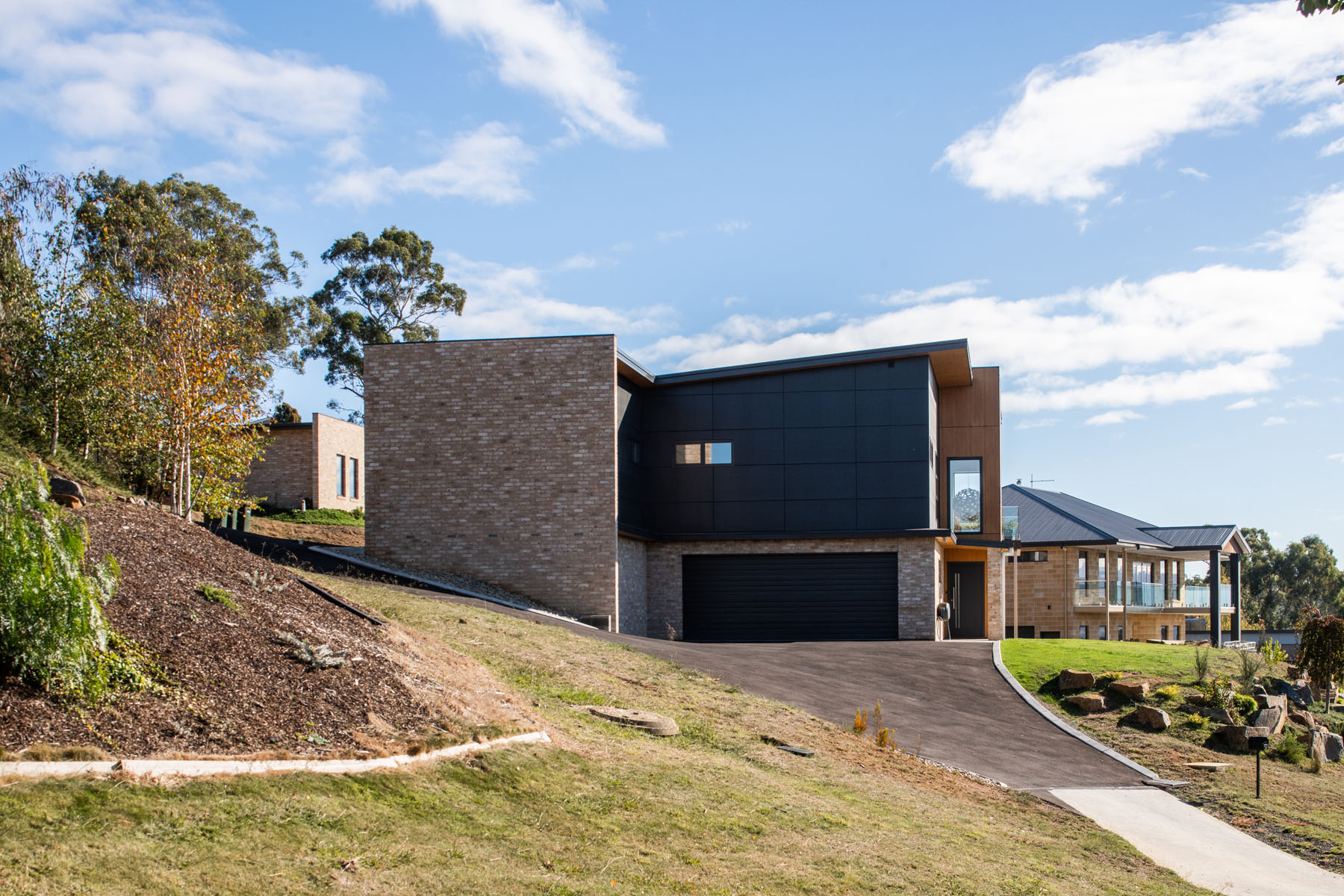
Granny Flat
The granny flat was designed to match the aesthetic of the main house. Granny flats have size restrictions, so it was important we worked within these constraints during the design process. Some of the inclusions in the design brief included an open plan kitchen, dining and living area with an outdoor deck area. It was also essential to incorporate some privacy from the main house. We also used a livable housing design approach to accommodate living in the home at all stages of life. The main areas that were addressed to accommodate for a livable housing design included building a single storey dwelling with extra wide walkways and all doorways were designed to be flush to the floor (no steps). A generous sized shower was designed with rail and bench seat.
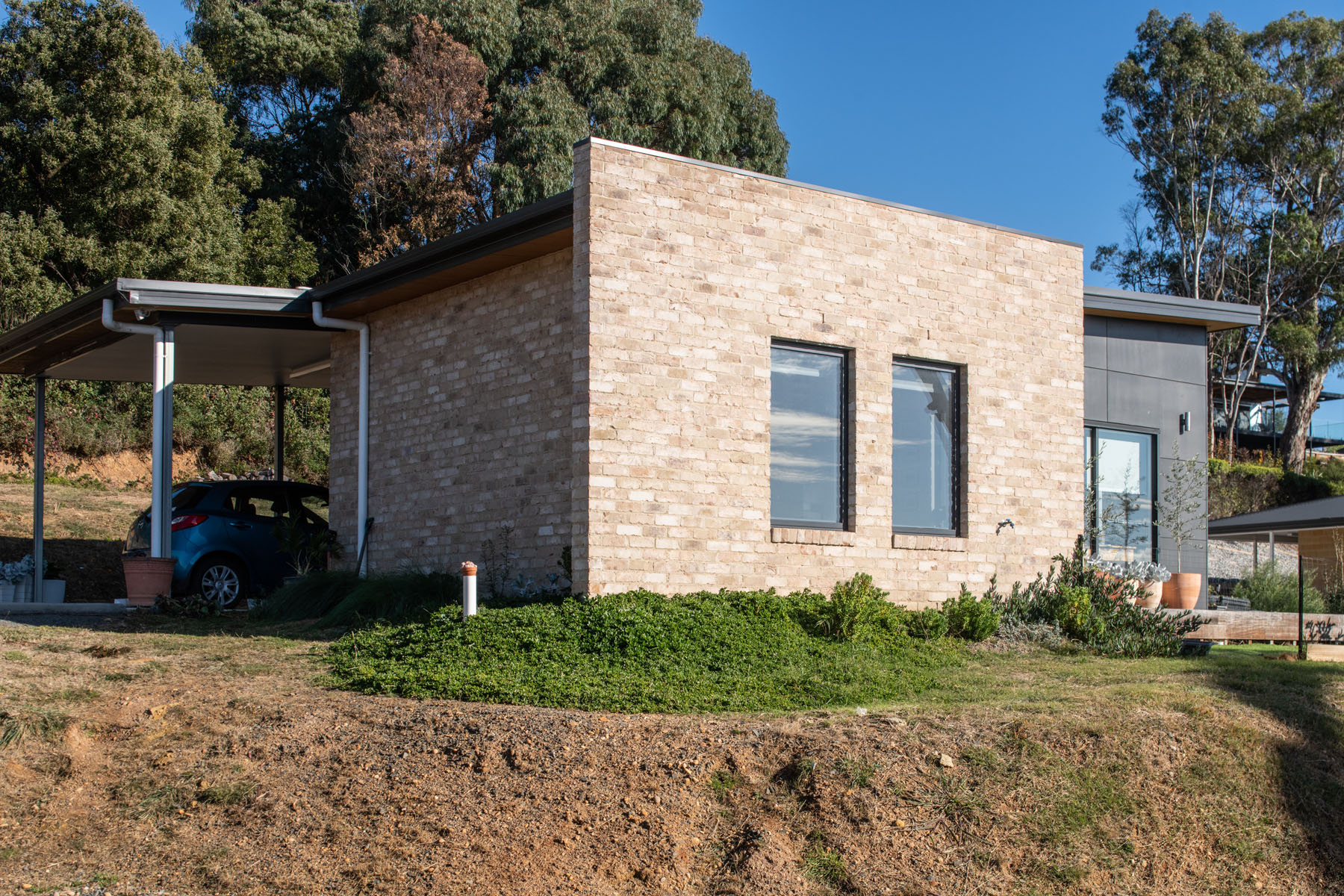
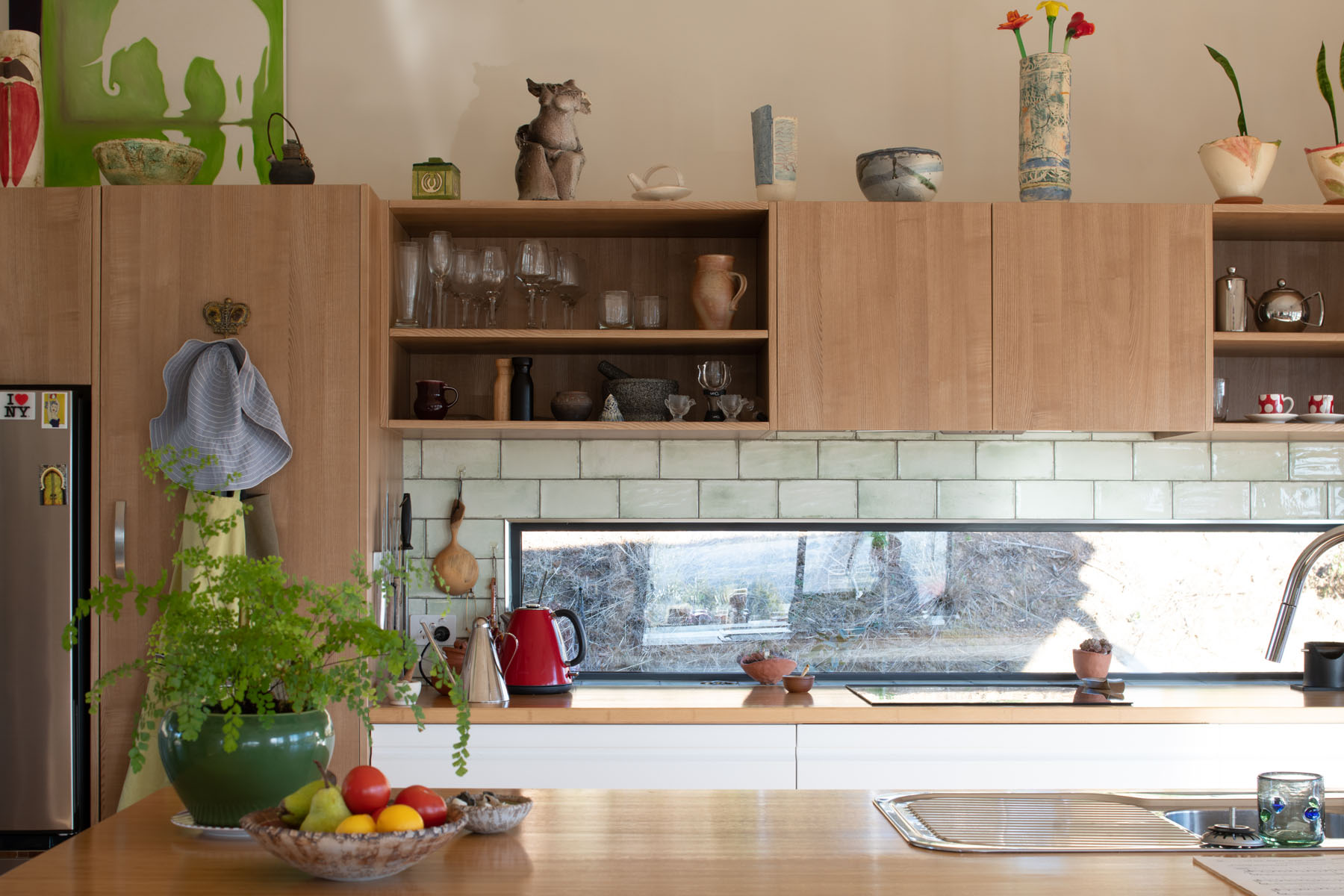
The Completed Design
The open plan kitchen, dining and living room provided a spacious aesthetic with high ceilings. The large North facing windows and large sliding door let in a generous amount of natural light providing warmth into the living area and extends onto a generous sized balcony. The galley style kitchen includes a generous kitchen island with grey, timber with a classic stone bench top. The kitchen cabinetry followed a similar style and colour scheme to the rest of the house design with a simple, streamline finish. The north facing master bedroom also provides stunning mountain views with a spacious ensuite featuring a modern walk-in shower. An additional feature is the rear alfresco and deck area sheltered from the wind and perfect for family BBQ’s and entertaining. The downstairs rumpus room was also a well planned out addition for the kids to escape (and lets be real the parents need a break too sometimes). The construction used a combination of light weight cladding and brick to showcase a contemporary aesthetic. The main foyer area has a ridiculously high ceiling (around 8 metres) which includes a stunning globe shaped pendant light which is visible through the front window and looks stunning when lit up in the evening.
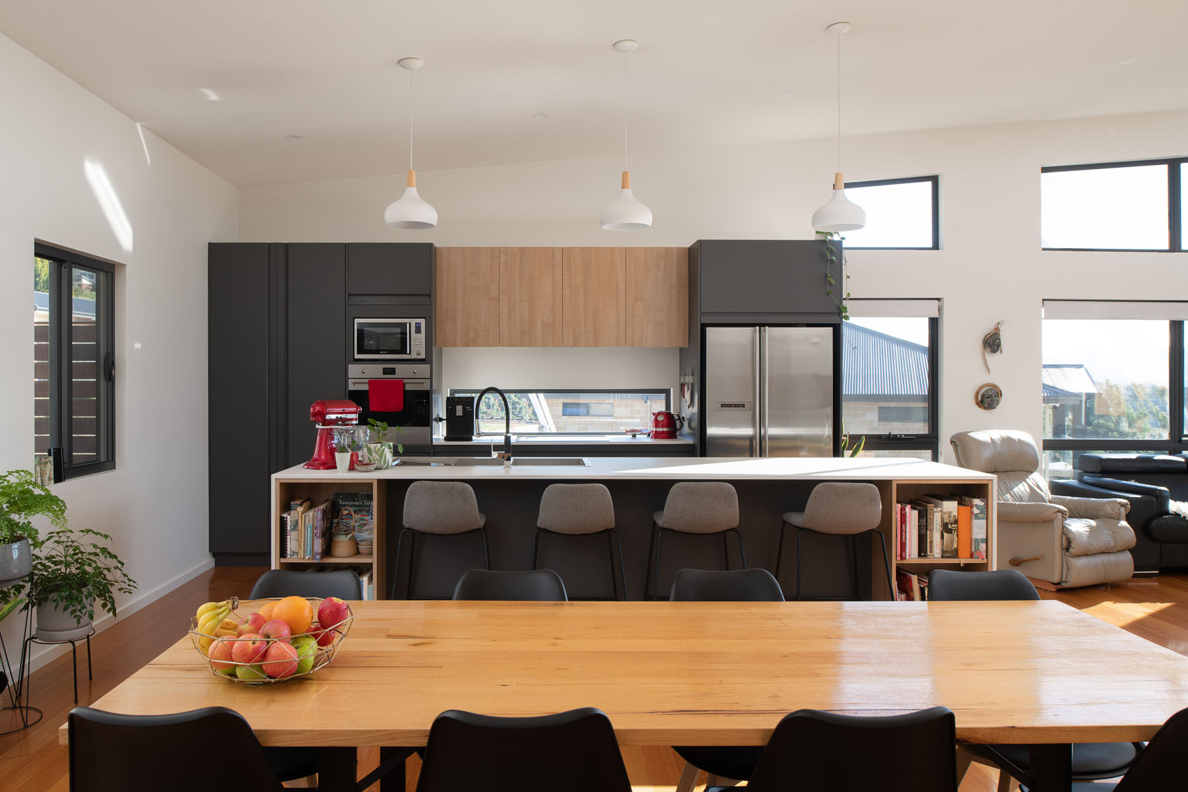
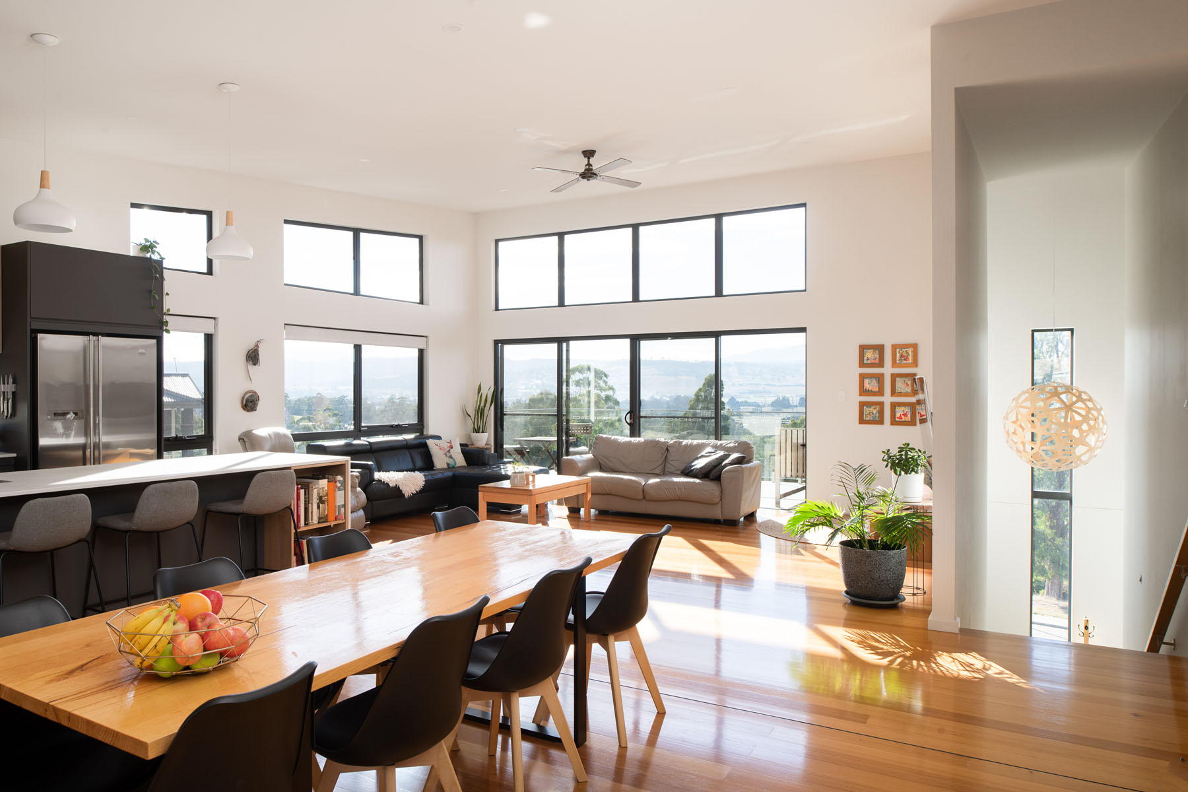
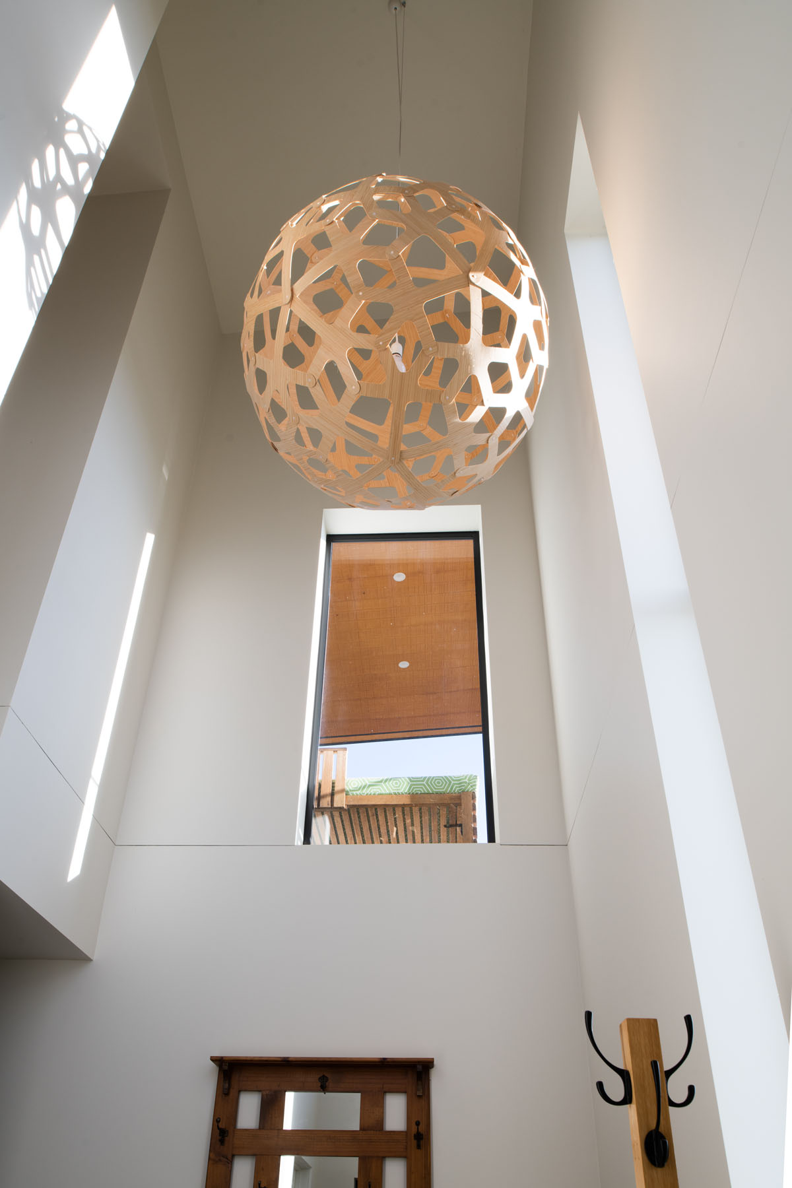

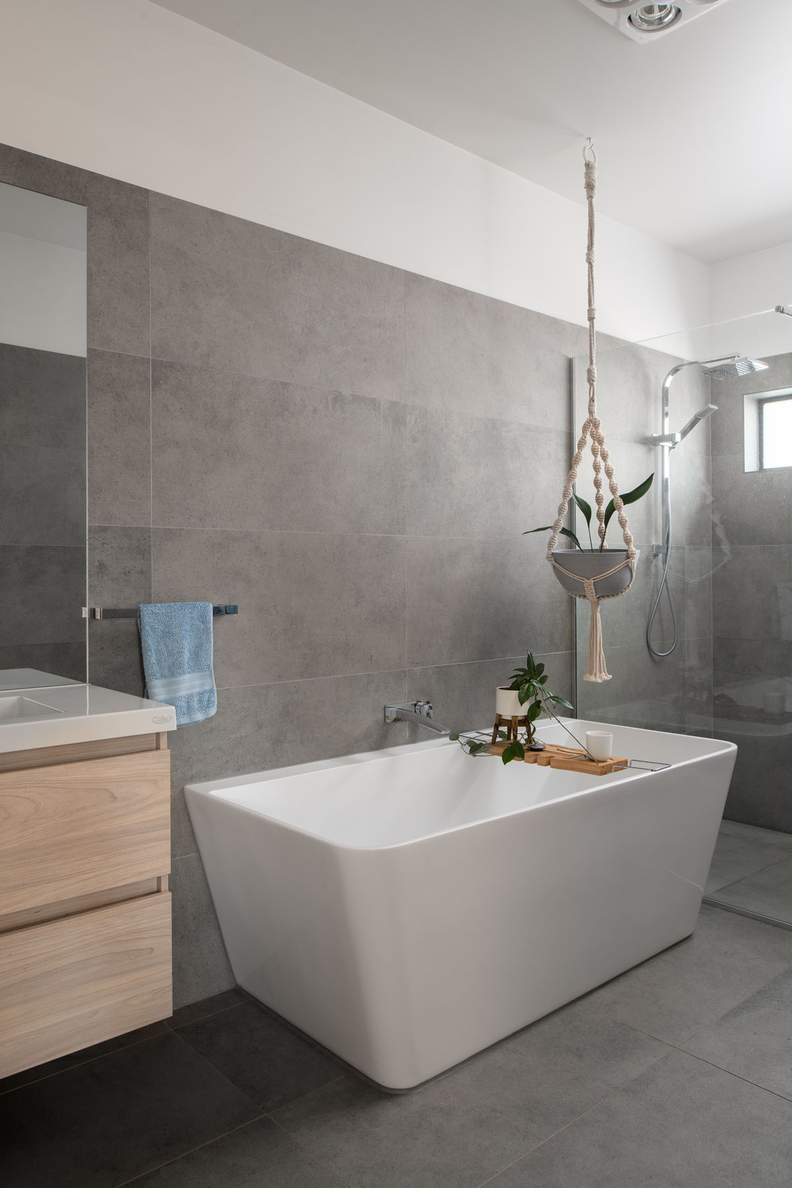
Challenges
There were a few challenges to overcome during the design phase on this project. The first obstacle was deciphering the best way to design both dwellings given the natural slope of the block. Placement of each dwelling was also a major factor and deciding the proximity of the main house to the granny flat. The proximity also determined the amount of privacy considerations were required for both buildings. We utilised an expert team of geotechnical engineers and land surveyors to decide the best place to cut into the land based on the type of soil, which therefore determined the suitable fill that could be used during the build.
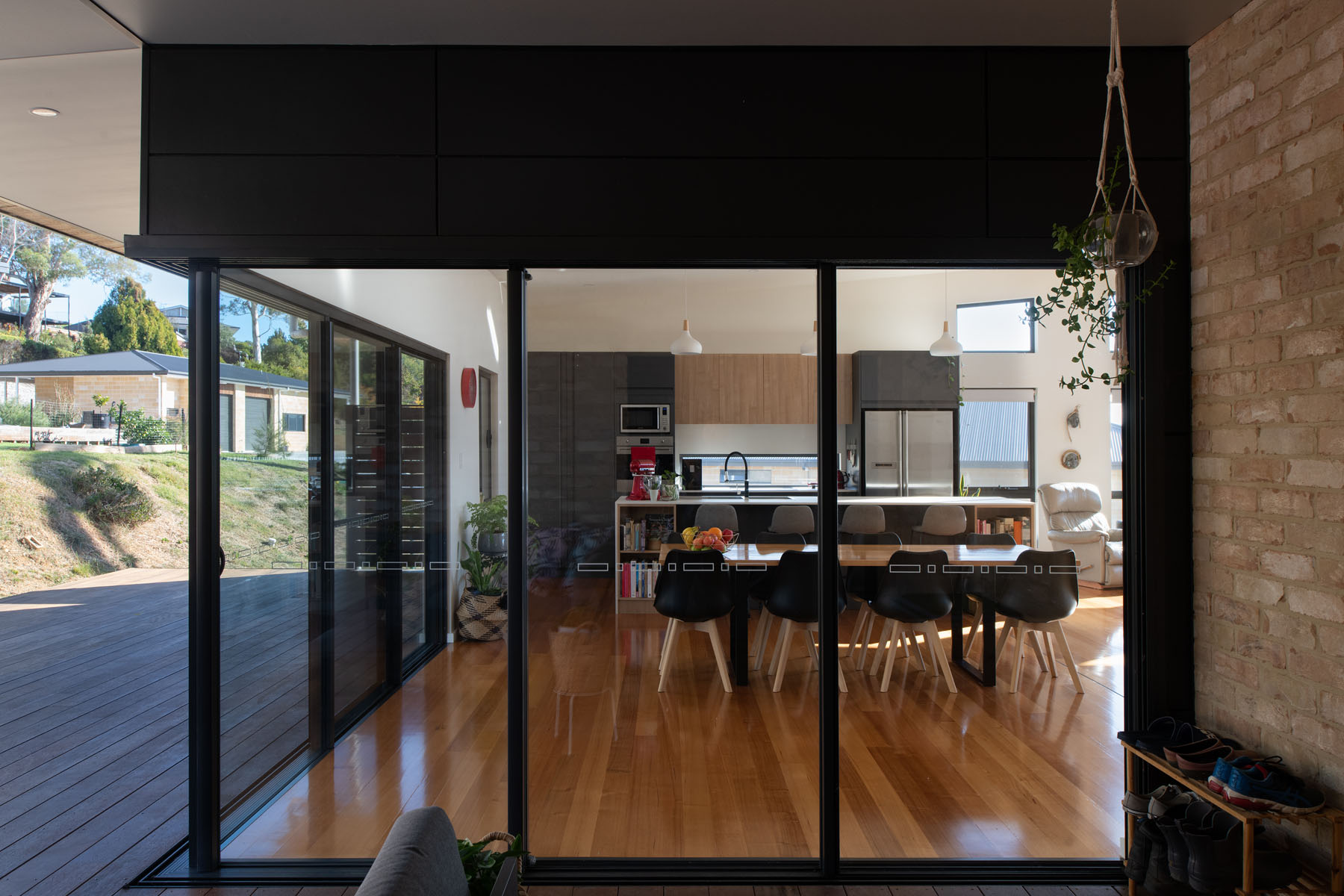
 This modern designed home captures stunning views whilst delivering a functional design for both the main house and the granny Flat. Love this design and want something similar? Contact us for an obligation free quote. You can also view the full gallery of this home here. We also need to take the time to thank our clients for trusting us to design their dream home. What a fabulous end result! Meet Steve Wallen the talented Building Designer who designed this dream home.
This modern designed home captures stunning views whilst delivering a functional design for both the main house and the granny Flat. Love this design and want something similar? Contact us for an obligation free quote. You can also view the full gallery of this home here. We also need to take the time to thank our clients for trusting us to design their dream home. What a fabulous end result! Meet Steve Wallen the talented Building Designer who designed this dream home.
6 clear steps to an easy design process
Designing a home doesn't have to feel daunting. There is so much support along the way. You have nothing to lose by taking the first step by getting our free e-book. Once you're ready to take the plunge and begin designing you can contact us for an obligation free quote

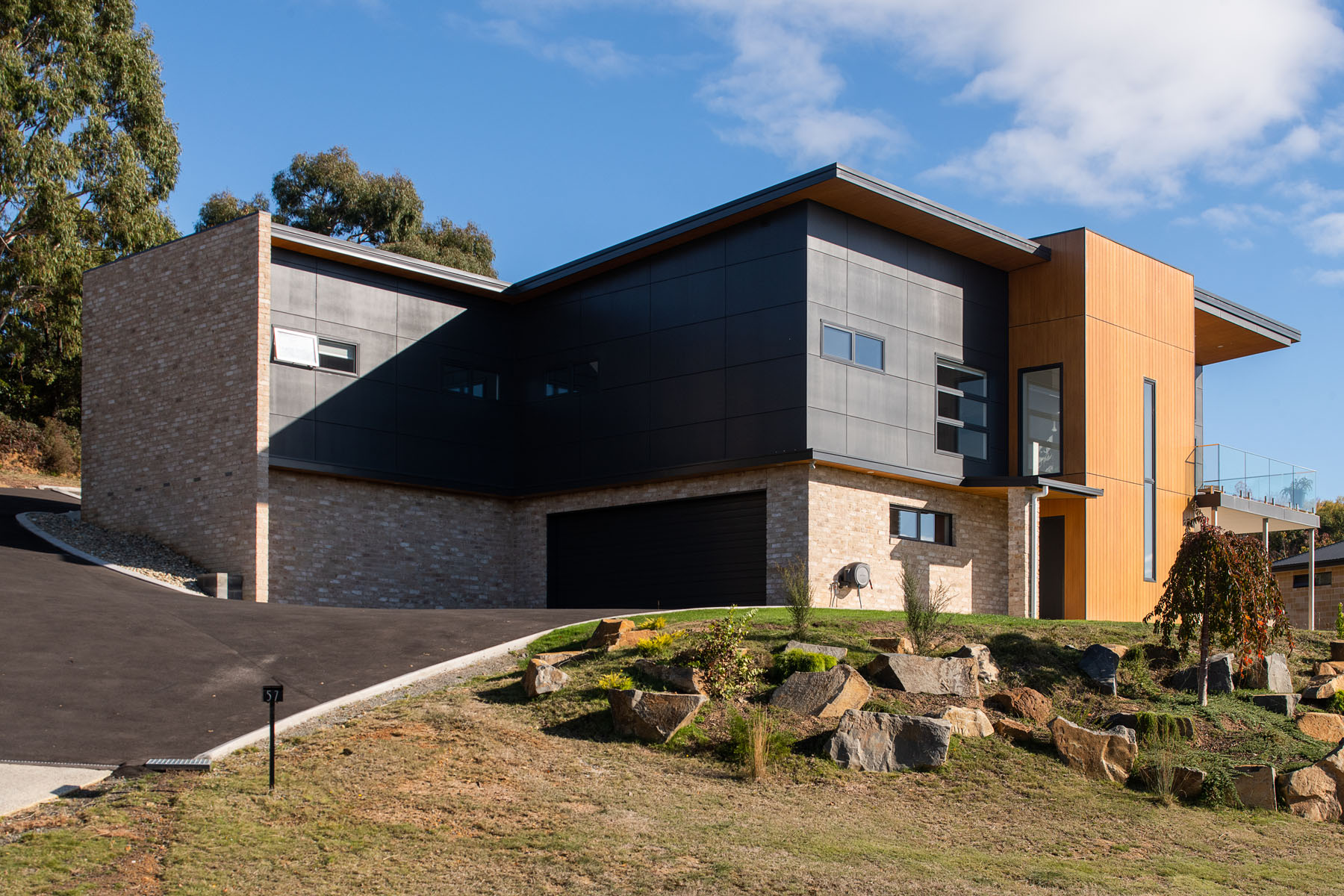
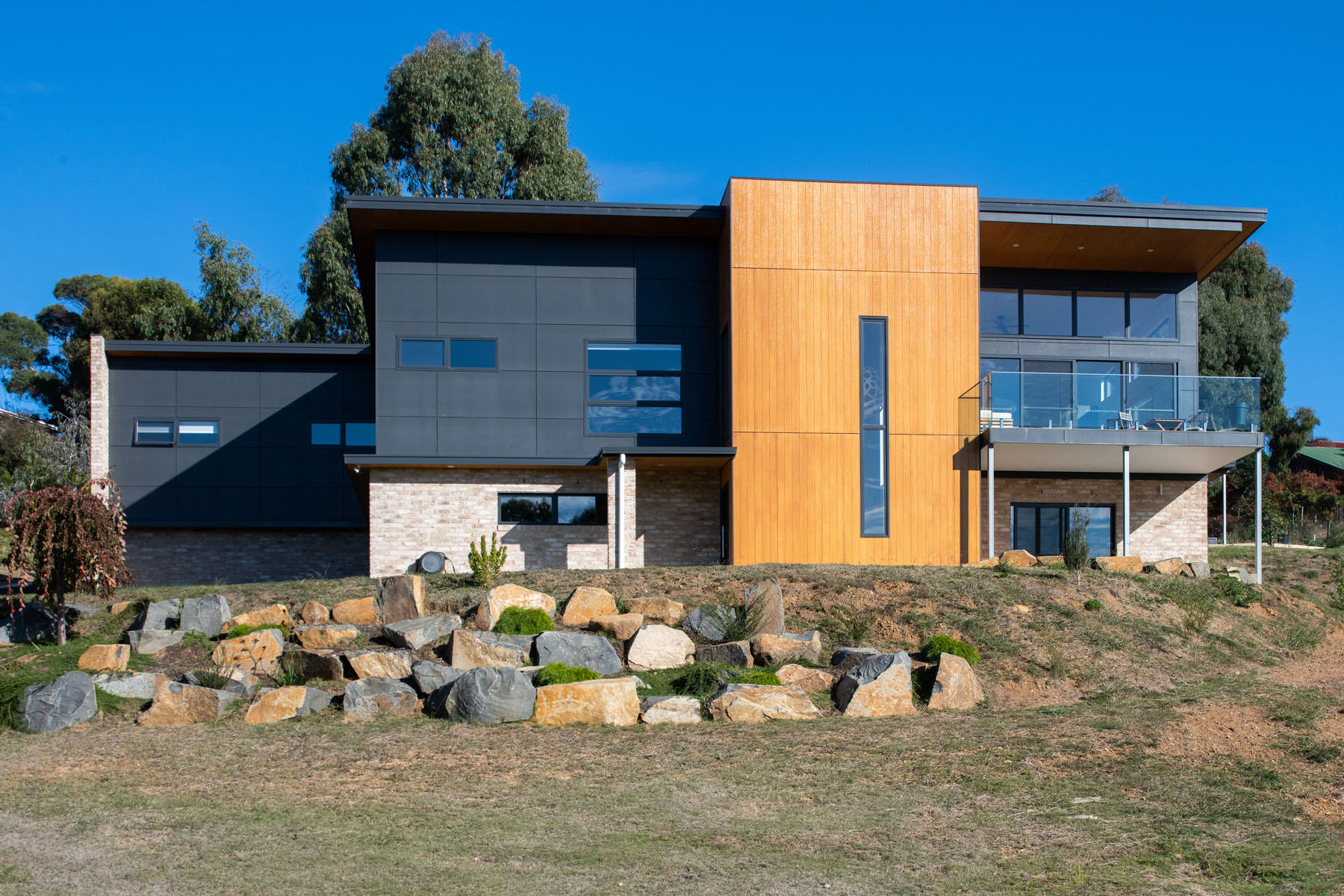 What was the Design Brief?
What was the Design Brief?