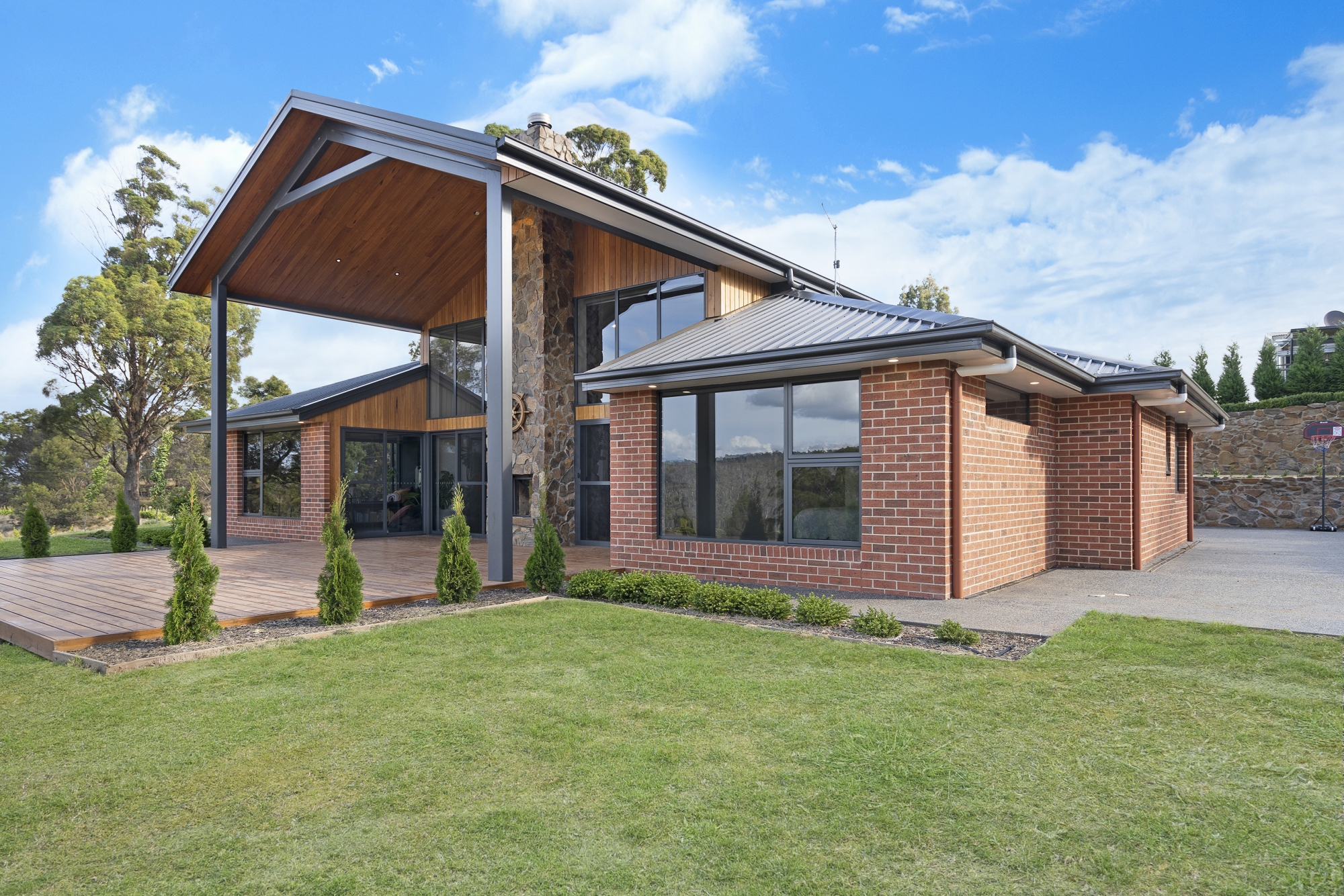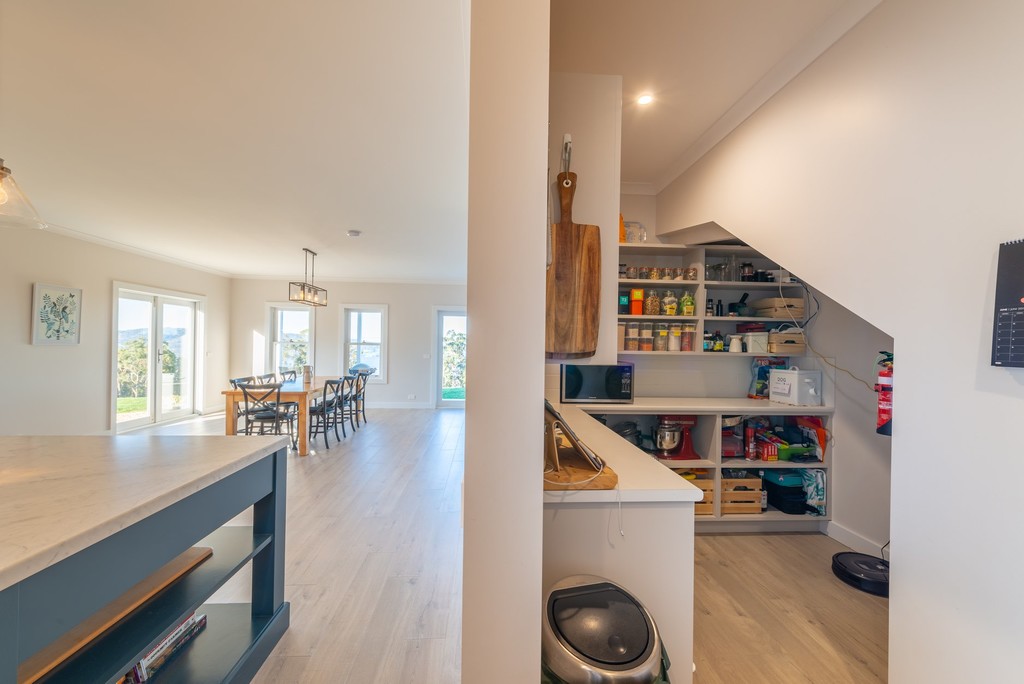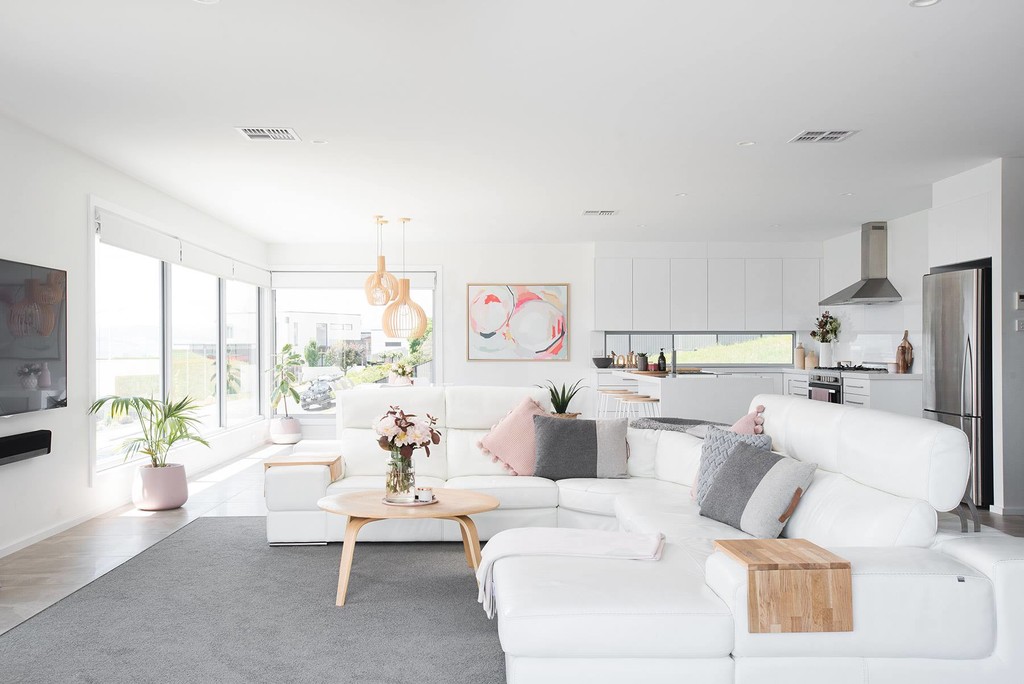
6 common mistakes to avoid when designing your new home
It can be great to have a home that is aesthetically pleasing, however, it’s important to remember that a home isn’t just something to look nice it must be lived in and functional for specific needs. Form and function are two separate elements that combine design. These are two aspects that are essential when designing a new home or undertaking a home extension. It is important to consider aesthetics but also practicality when it comes to design, in some cases, there may be aspects that have been overlooked and so we have compiled a list of 6 common mistakes to avoid when designing your new home.
1. Not Enough Storage
 There are a few storage aspects that we recommend planning for during design stage so that there is ample storage throughout the home. Some key areas of storage we recommend discussing for both size and location within the home is the:
There are a few storage aspects that we recommend planning for during design stage so that there is ample storage throughout the home. Some key areas of storage we recommend discussing for both size and location within the home is the:
- Utility cupboard – A place to store bigger items such as your ironing board, vacuum cleaner, mops and brooms.
- Linen Cupboard – Storage for your sheets, doonas, spare pillow, blankets and towels.
- Pantry – Small appliance storage is important to consider. Most pantry’s have exposed shelving. Small appliances such as kettle’s, toasters, slow cookers, air fryers, blenders and food processors are just some of the popular small appliances found in homes. If you would like to hide these items away it could be useful to add larger shelving or deep drawers to accommodate storing these appliance types.
2. Forgetting to accommodate for furniture
It doesn’t matter whether you are purchasing new furniture or using existing furniture it’s important to ensure your furniture fits comfortably within the space. Sufficient walkway space should be accommodated for around your furniture, and it should be in proportion to the size of the room. Ideally, you want to include furniture that is in proportion to the size of the room so that it is practical to maneuver around the space without furniture obstructing the space
3. Avoid Unsightly Views
Take into consideration the layout of each of the spaces being designed and where the windows are going to be positioned. For example, most people don’t want the toilet to be the main feature of a bathroom when you first open the door. In addition, no one wants a toilet that opens directly onto a living room or dining room space. Typically, the toilet is tucked away from full view rather than directly onto a living or dining room space.
4. Floorplans that just don’t fit 
You might have found a floor plan that is great, you love the layout and everything about it, but that doesn’t mean that it will suit the design and layout of your block of land. When we design anything for our clients, it doesn’t matter if it’s commercial, residential, a new build, or an extension, our designers always design to accommodate the specific site of the proposed works. The reason for this is we can optimise the design to accommodate the ideal orientation, the slope of your block, and any restrictions that may be imposed on the block. Sometimes, size and position restrictions determine what you may be permitted to build on the block therefore it is not always as simple as finding a floorplan you like and plonking on the site.
5. Reduce noise
Consider the position of all the bedrooms and the proximity to any noisy roads and streets. double-glazed windows are commonly used as a minimum standard which can help reduce noise. You could consider triple-glazed windows which will likely add additional cost to the build. Reducing noise from rooms inside the home is also an area to consider. For example, the noise from a flushing toilet or bathroom fan and shower may be too noisy for kids’ bedroom close by. Insulating the internal walls could also help reduce noise and waking a young child. The layout of the home may also need to be considered. Another example is having the alfresco area too close to a small child’s bedroom and how it could affect their ability to sleep due to outside noise in the alfresco area.
6. Future proofing your home
Home maintenance is a large part of owning your own home. When you are choosing materials, fixtures and even appliances consider the level of maintenance and longevity you will get from your choices. Some materials such as timber generally require more maintenance than other materials such as brick veneer or metal claddings. Do your research to determine which materials will be the best value in conjunction with the level of maintenance required.
To learn more or get advice on a project you are looking to start contact us. We provide building design services for projects of all shapes and sizes from residential to commercial design. We would love to provide you with an obligation free quote.
The above are general statements only and you should ALWAYS seek site specific advice from a professional.


