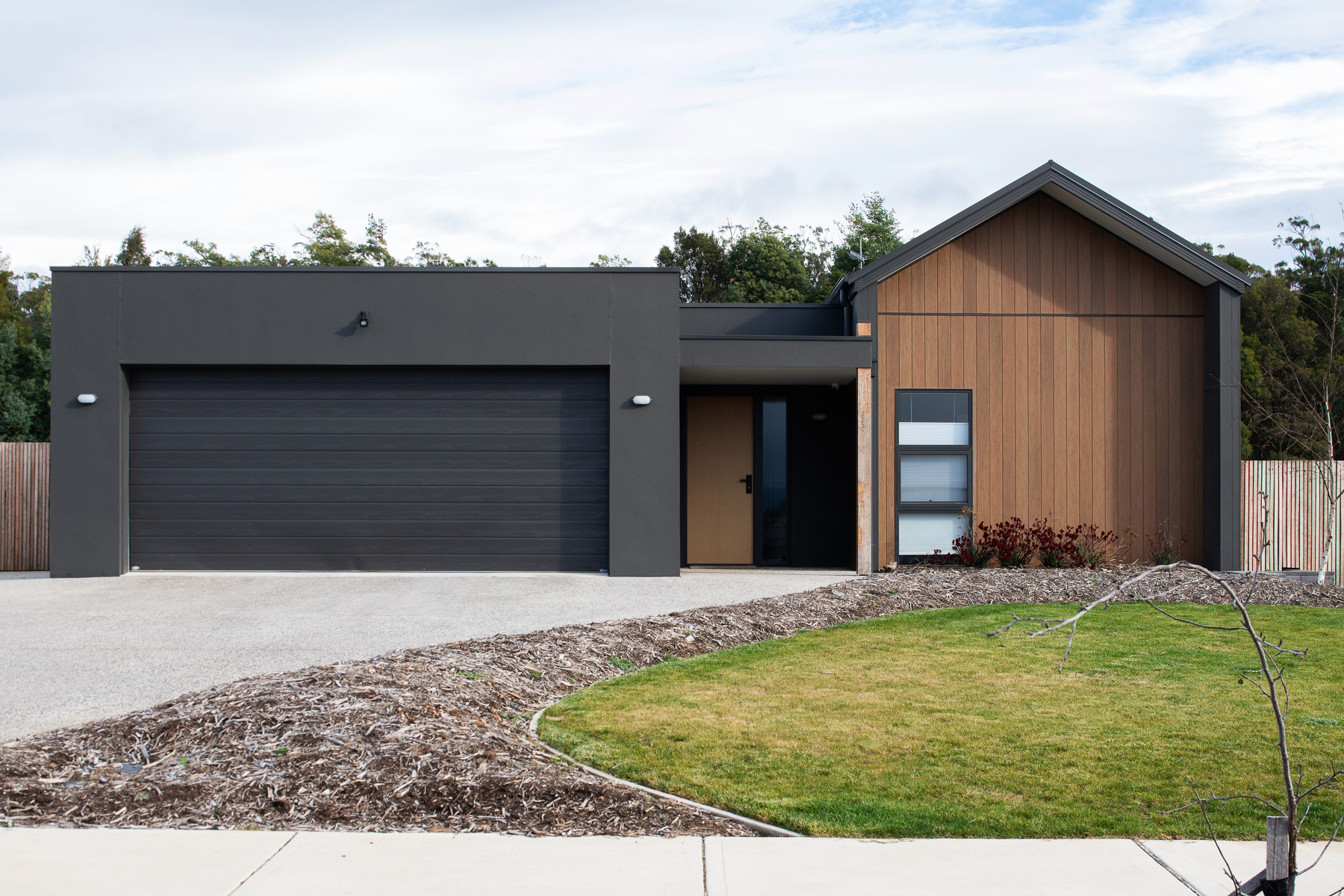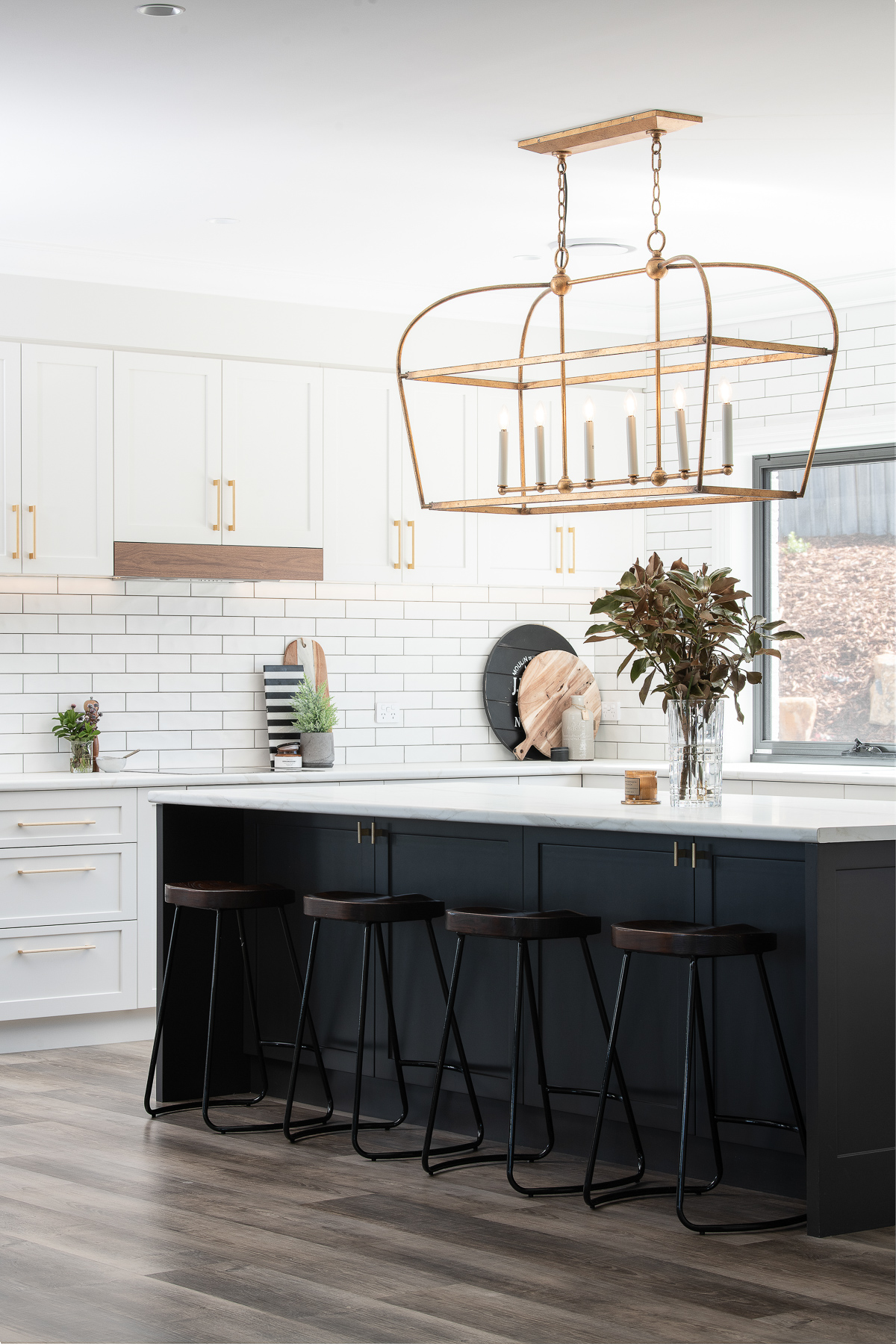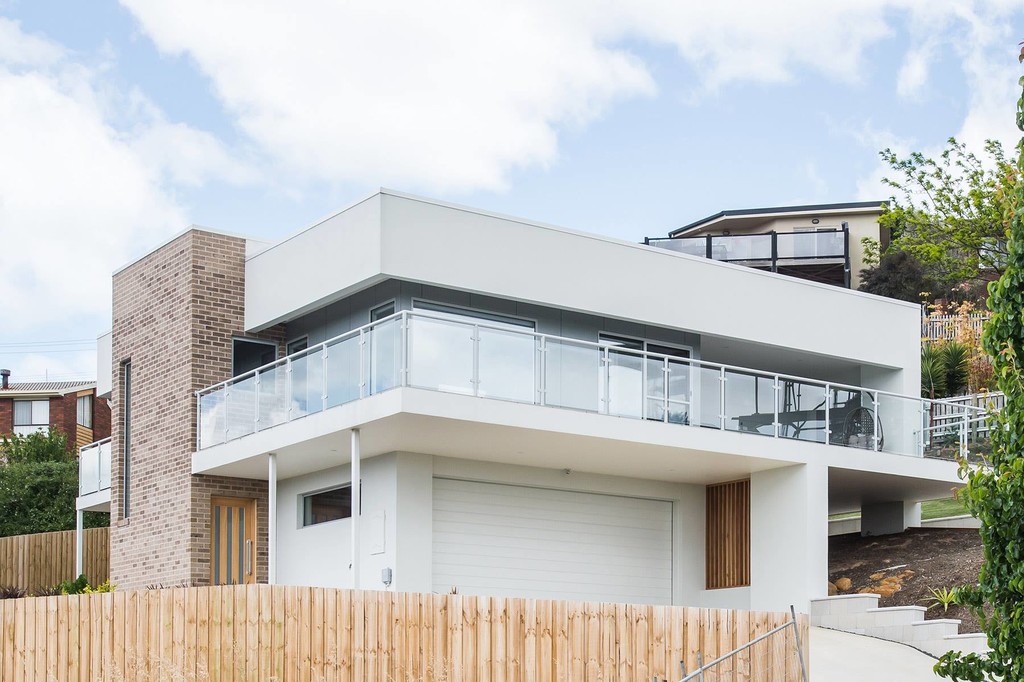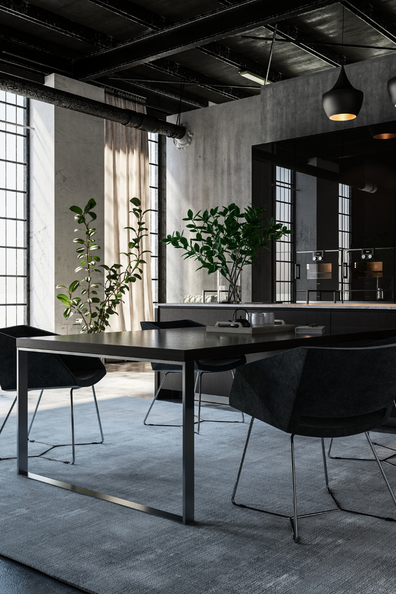
There are so many different styles of homes when it comes to design, characteristics and features. The choice of colours and materials plays a big role in the outcome of the overall aesthetic of a home. Each style contains key characteristics to a particular style. Some elements overlap with other styles. If you are completely unsure about which style would best suit you, here are 4 home design styles to consider in 2022.
Hamptons
Hampton’s inspired homes are still incredibly popular in terms of design choices and colour palettes. Hampton’s design and styling provide similar aesthetics and features to a “coastal” themed design, often with a light colour palette (often white). It is not uncommon for Hampton’s designed homes to include a gable roof or a dutch gable.
Key features of a Hamptons style home

Hamptons themed homes have some typical features that could be incorporated to deliver the full Hamptons experience. The extent to which the style is executed is up to the creator.
- Light weight cladding – it is not uncommon for light weight cladding to be used in Hamptons inspired homes. Typically, weatherboard has been used in the past using calming, relaxed and airy colour palette.
- Use of natural elements – The use of natural elements such as timber are also often incorporated into Hamptons inspired homes. Timber flooring is a common feature of the style. Furniture choices often include timber elements. These are often lighter timber choices to compliment the light colour palette. Timber mouldings create an ornamental feature and character for the home.
- Shaker style kitchen profile – We love Hamptons style designed kitchens and one of the most common features of a Hamptons inspired kitchen is shaker profile cabinetry.
- Cathedral Ceilings – These types of ceilings are often featured in Hamptons style homes with exposed framing as a feature.
Modern (Scandi) Barnhouse
Modern farmhouse designs have gained a lot of popularity over the past few years and many homes have incorporated this design style despite not actually living on a rural property. The modern farmhouse has some unique features that incorporates some gorgeous features
Key features of the Modern (Scandi) Barnhouse

- Gable/hip roof – The gable and hip roofs are common features when it comes to designing a modern scandi barnhouse.
- Straight Lines – The scandi barn style is often defined by the steeply pitched gable rooves as they create high vaulted ceilings providing long straight lines.
- Neutral but contrasting colour palettes – For a versatile and timeless aesthetic, common scandi barnhouses use dark colours on the exterior of the home such as dark grey’s, navy and charcoal.
- Simple cladding – Exterior cladding is key to the scandi barn style. The traditional barn style facades are very distinctive with their vertical profiles that are simplistic yet add dimension and texture to the exterior of the home. Products such as James Hardie’s Axon and Weathertex’s weathergroove range are commonly used to achieve this.
- Connection with Nature – It is not uncommon for scandi barn style homes to have the addition of an outdoor deck through large sliding doors or an alfresco entertaining space. The materials are usually natural materials such as timber or stone are often used alongside the stark grey tones that are usually seen on the exterior of the home providing contrast and warmth.
Contemporary Homes
Contemporary homes are usually characterised by unusual, futuristic and innovative designs. Contemporary themed homes can vary substantially in terms of design however, there are a few key features that could be associated with the style.
Key features of contemporary homes include

- Asymmetrical lines – Are a popular choice when it comes to contemporary home design features. In many cases bold forms and strong angles are common design traits associated with contemporary homes.
- Skillion & Parapet Roofs – A skillion roof is a popular choice for contemporary style homes. This roof pitch has only one single flat surface rather than two with the difference between a flat roof and a skillion roof being the roof pitch. A parapet roof is an extension of a wall at the edge of a roof. It is a short vertical wall that runs along the roofline of the dwelling.
- Render & light weight cladding – Render and light weight cladding is also very popular when it comes to contemporary home style features. We have seen trends where multiple materials are used for the façade of a home.
- Minimalist design – In some cases, an ultra-contemporary design achieves a very minimalist interior often with bespoke furniture choices.
- Earthy neutral tones – Earthy tones have been a popular design choice for contemporary homes. More specifically, timber accents have been very popular for contemporary homes both for the interior and exterior while paired with a neutral colour palette to tie everything together.
In some instances, contemporary homes could be considered a combination of a few styles with several influences.
Industrial Style Homes
The industrial style homes incorporate building materials into spaces. The rustic charm of industrial style homes often expose features that would usually be hidden from view. The easiest way to explain industrial style is by incorporating industrial materials. In the 1700s, the industrial revolution hit, and the world was changed forever. Factories sprung up all over major cities in Europe and America. These large buildings were simple, functional, and utilitarian. So many of these buildings have been converted into beautiful industrial style homes, not just overseas but right here in Australia. In fact, it is not uncommon for commercial buildings such as office buildings and cafés to incorporate this style as well as residential applications completed in this style.
Key features of industrial style homes

- Emphasis of manmade materials – Common materials that you will often find in industrial exposed beams, steel beams and generally any aspects that you would find in factories or warehouses such as exposed steel pipes.
- Exposed materials – One of the most popular design features of industrial style is the use of exposed materials. For example, instead of using plaster for interior walls exposed brick or masonry can be used to achieve an industrial aesthetic. Exposed open shelving is also a common feature completed with industrial materials such as timber and metal pipes.
- Eclectic styling – A big part of the industrial home is the feeling of open space. Common styling for industrial style homes includes Industrial-style lighting can come in many forms, most of which are old vintage lamps making a comeback. But the most popular style by far is the Edison light. These filament bulbs from the 20th century give off a warm yellow-orange glow. Using reclaimed materials is another common feature of industrial style, for example, reclaimed wood panelling, exposed ductwork, and exposed beams.
- Colour palette – The colour choices for industrial style homes often reflect the building materials with neutral colours such as black, grey, brown, and white. The colours of the brick and steel and wood should guide the palette you’re working with. For splashes of colour, you can have leafy potted plants or bright pictures. The colour palette is also often reflected in the furniture choices with leather couches, repurposed furniture and upcycled décor. Mix and matching metals with glass—or leather with plywood—for a dynamic twist are also great design features of industrial design.
The listed common features of each of these design styles of home have been carefully selected however, it’s important to remember that each style is very much open to interpretation and often homes will incorporate a mixture of styles to achieve the desired result. There are instances where design styles overlap and so some features can be derivative of multiple styles.
At Prime Design if you have a certain style you love we are happy to work with you to best capture this. We work on creating a home with you based on your needs, the block of land you have purchased and all of the ideas you have for your home. There are many house styles you may have noticed recently, and this article will help you put a name to the aesthetics you connect with. If you are interested in our building design services or interior design services please contact us.
