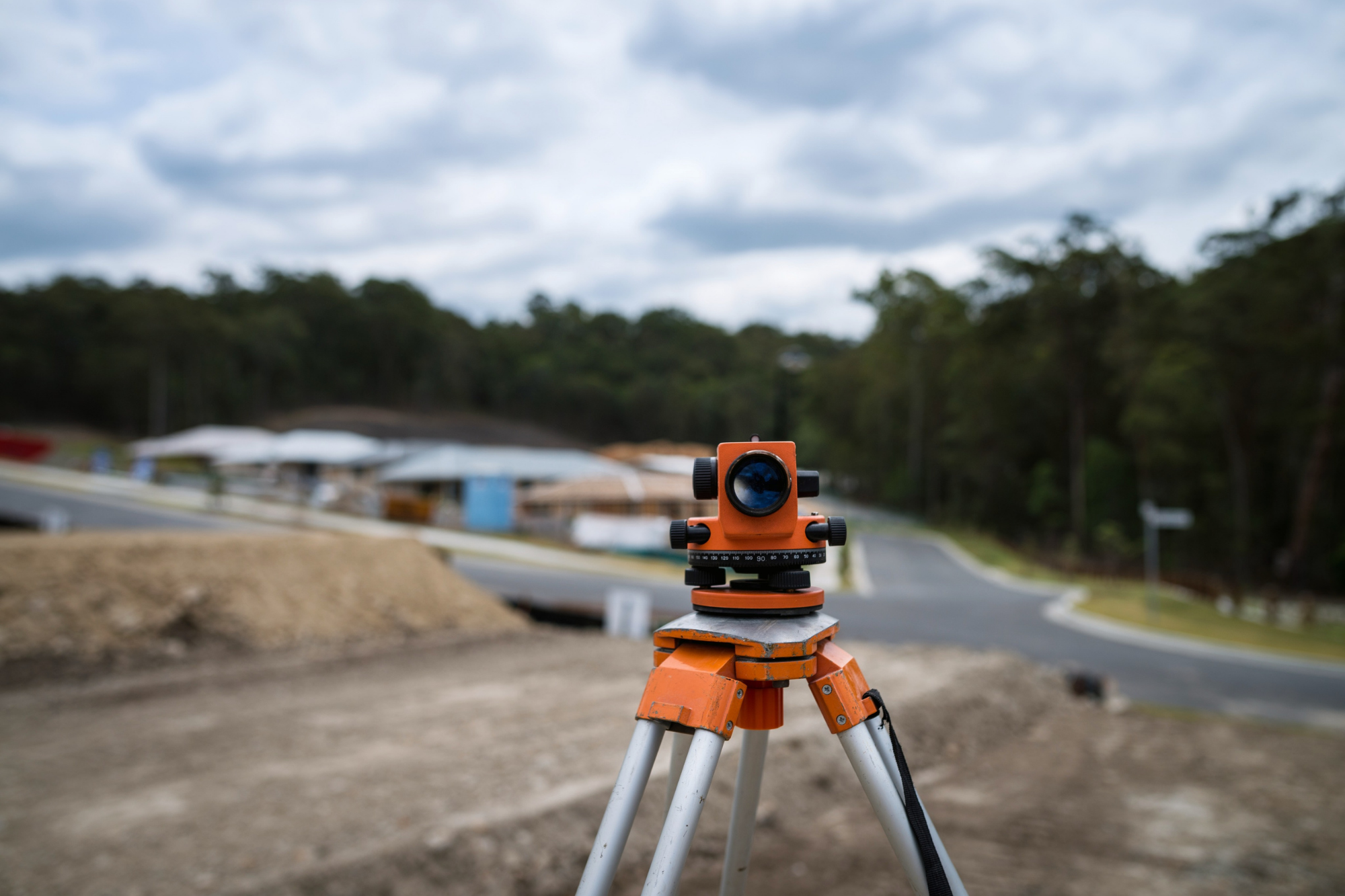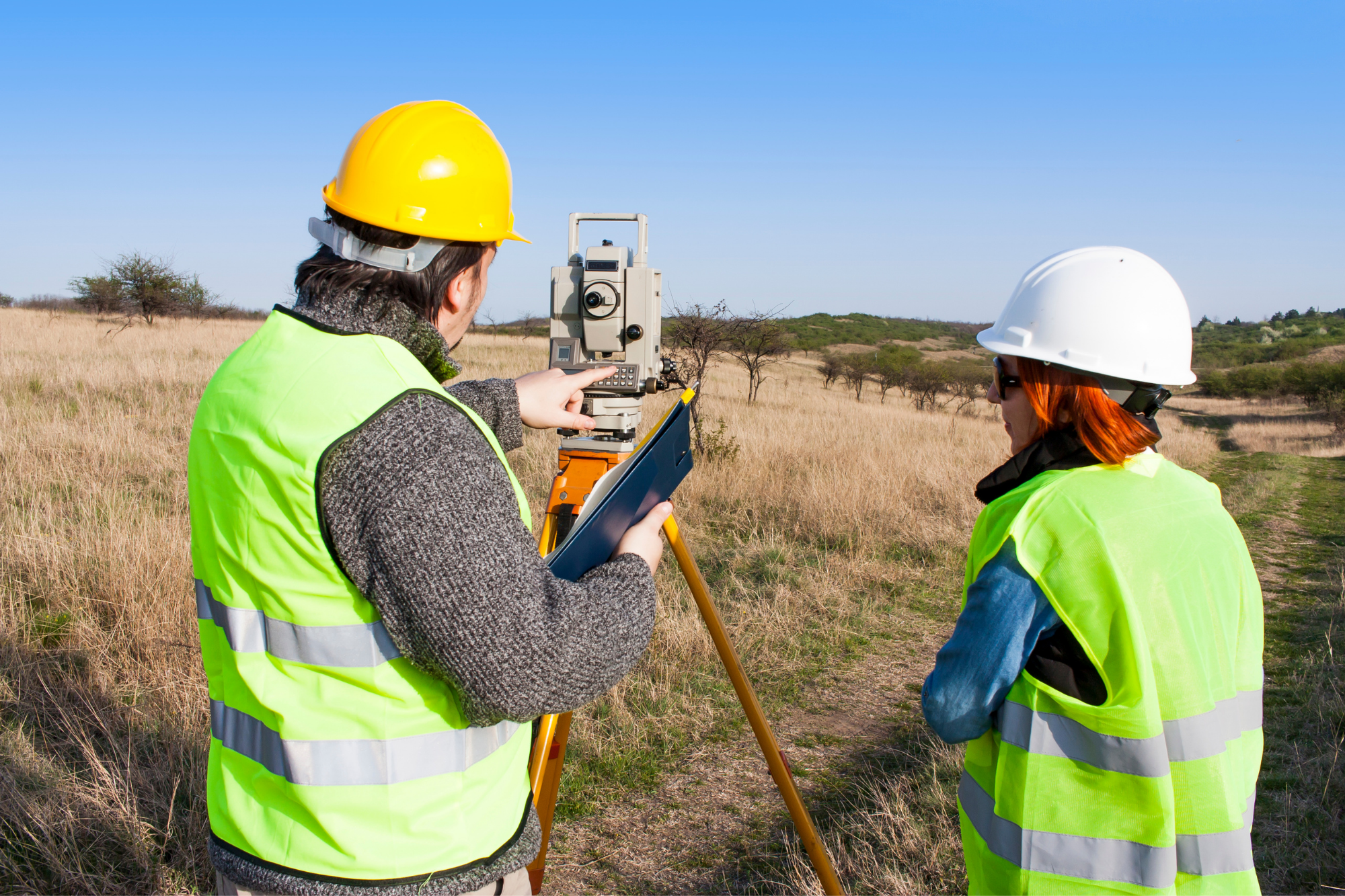
Surveying is an important and essential aspect of any build or extension. Firstly, there are several types of surveyors that will need to be engaged during designated aspects of a project. There are three main types of surveyors that could typically be required on any given building project, a Land Surveyor, a Building Surveyor, and a Quantity Surveyor.
What is a Land Surveyor?
A land surveyor typically reports on and assesses land and land boundaries. A Land Surveyor will measure and record the size and shape of the land, record and measure the land elevations and record any underground services and infrastructure. There are several types of surveys that can be completed by a Land Surveyor.
Why do you need a Land Surveyor?
A Building Designer or Architect will need the information from the Land Surveyor to begin designing a new building or extension. Building Designers need the information from the Land Surveyor to be able to accurately capture the slope of the land and ensure that the drawings are within the property boundaries. In addition, Building Designers can be made aware of no build zones often because of underground infrastructures such as mains, easements, water, and sewer lines.
Types of Land Surveys
- Boundary Survey – A boundary survey is used to identify a property’s boundary. This is essential information for building designers as there are stringent regulations on the distance you can build to a boundary.
- Topography Survey – A topographic survey identifies the land elevations on a block of land within the land boundary.
- Construction Survey – A construction survey, also commonly known as a set out is a physical mark out of the points needed to accurately show the position of the new building or structure onsite.
- Subdivision survey – Subdivision surveys are conducted when a property owner wishes to apply to the council to legally divide a parcel of land into two or more lots. A property subdivision may include the alteration of boundaries, creation of a strata plan, or planning of large-scale urban development.
- Easement Survey – An easement will need to be created and registered on a section of land on a property title giving someone the right to use the land for a specific purpose even though they are not the landowner such as shared driveways, power lines and drainage.
- Identification survey and report – Shows the location of a structure on a property including its roof height, floor level, and position in relation to the boundaries, location of easements, and any encroachments into neighbouring properties.
What is a Quantity Surveyor
A registered Quantity Surveyor is a type of surveyor who is responsible for estimating and monitoring construction costs for all classes of building and types of construction. A Quantity Surveyor will estimate costs from the planning stage of construction projects right through to their completion.
Do you need a Quantity Surveyor?
Investing in a Quantity Surveyor could be valuable to provide you with an initial cost report and provide a detailed cost breakup of your project. A Quantity Surveyor could also assist in mitigating financial risks associated with the proposed project so that you can be aware of potential issues before the building works commence. It could be useful information to provide to bank lenders and assist you in keeping to an allocated budget. A Quantity Surveyor can provide detailed cost breakdowns so that you have estimated costs for materials, contractors, and labour.
What is a Building Surveyor? 
Building Surveyors provide advice on both the design and construction of a new property or extension. Building Surveyors are also responsible for ensuring that a building or structure is compliant with the Building Code of Australia (BCA).
Why do you need a Building Surveyor?
The Building Surveyor is a type of surveyor that oversees compliance with the National Construction Code (NCC) the governing body to ensure your new build, extension or alteration is compliant. They are also responsible for ensuring buildings are safe, accessible, and energy-efficient. Some Council’s have their own building surveyors to assess for compliance or you can use a private company for a licensed Building Surveyor. Your local council will work with you and your building surveyor to determine planning and building permits and what to submit to council.
What does a Building Surveyor do?
- Issue a Certificate of Likely Compliance (CLC) – This certifies that your proposed building works will likely comply with the building regulations in the National Construction Code (NCC).
- Footing Inspection – Assess that what has been detailed in the engineering drawings is safe and compliant.
- The framing Inspection – An inspection is performed to assess the compliance of the framing on the house
- Final Inspection – A final inspection is completed for compliance and so the final two certificates can be issued, these are the certificate of occupancy and the completion certificate.
Each surveyor has a unique role in the building and construction process. It’s important to understand their different roles and what assistance they can provide particularly to land and homeowners as well as building designers and architects. If you are looking for more information or would like to schedule an obligation-free quote fill in our contact form with a few details about your proposed project.



