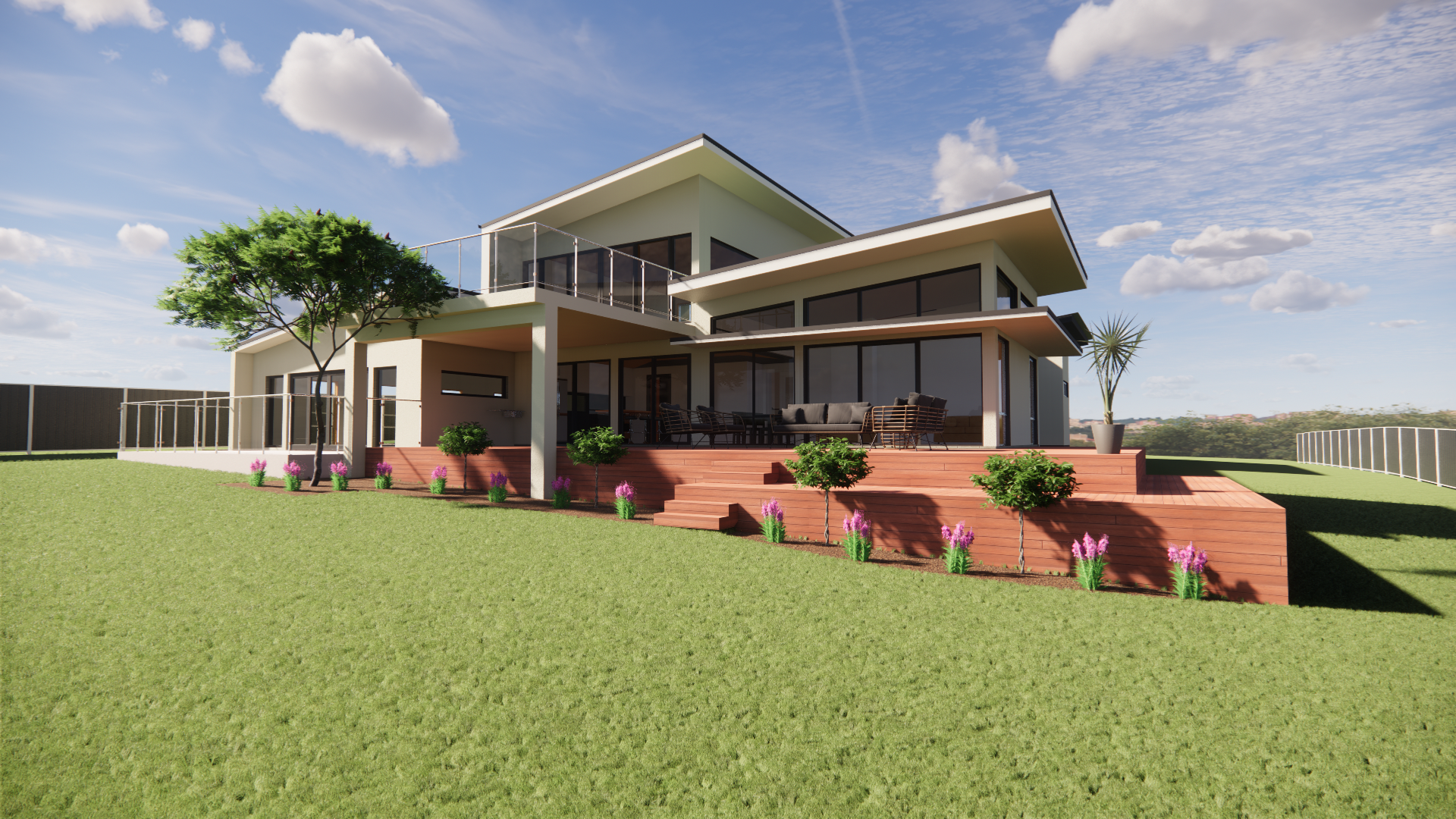
What’s included in our fixed price quotes?
What’s included in our fixed price quotes? At Prime Design we are a comprehensive ‘sketch to permit’ building design company. We are able to provide fixed price quotes to help keep you within your allocated budget. We assist you with everything you require for your projects initial ideas and sketches through to the building and plumbing permits stage. On a standard house we use a minimum of five different consultants on every project. We arrange all of these for you, we order all of your required reports, fill in all of your paperwork and obtain your building and plumbing permits. Our designers have spent years perfecting these processes in depth, so you don’t have to. Our service is broken up into 4 stages which are explained very briefly below:
Stage 1 – Concepts
This is where we work with you on the design of your dwelling or extension based on your ideas and any drawings you may already have. We spend plenty of time determining the scope of works. In the beginning, we have a few meetings, a few sets of changes and we work up a design you are happy with.
Stage 2 – Planning (If required)
This is the formal planning process where we submit your application to your local council seeking a planning permit. We take care of all the correspondence with council and do what we can to ensure a smooth planning process. Firstly, planning approval comes before building approval. Planning – or Development Approval (DA) – is a consent to develop and use the land within size and position limits. This ensures that the proposed project is in harmony with similar surrounding developments and is in accordance with the guidelines outlined in planning schemes. View the Tasmanian council map here.
Stage 3 – Building Drawings
This is where we do our final documentation. All of the framing, plumbing, structural elements. We also have an Engineer in house so this is done in conjunction with him if this is required. Moreover, we also finalise and confirm all the subconsultant documents and reports ready for stage 4 submission. During this process we sort out your Bushfire Attack Level Assessment (BAL), Energy Assessment, Soil Test and Tas Water application – if required; we organise all of these via accredited suppliers. These reports and our drawings all form part of the package required to lodge for Building and Plumbing Permits.
Stage 4 – Submission for building and plumbing approval.
To start building most projects require a Certificate of Likely Compliance and Building and Plumbing Permits. Furthermore, we liaise with the building surveyor on your behalf for a smooth process. Your project will then be passed on to the relevant Permit Authority within your local council for Building and Plumbing Permits. All council and building surveyor invoices are to be paid for directly by yourself.
There are several steps to complete the process from start to finish. At Prime Design we look at the entire process from start to finish so you don’t have to do all the chasing with all of the council planning and building approvals and engaging with subconsultants. We have also created a detailed sketch to permit timeline so you can see roughly how long the process takes. Contact us to obtain an obligation free fixed price quote.
