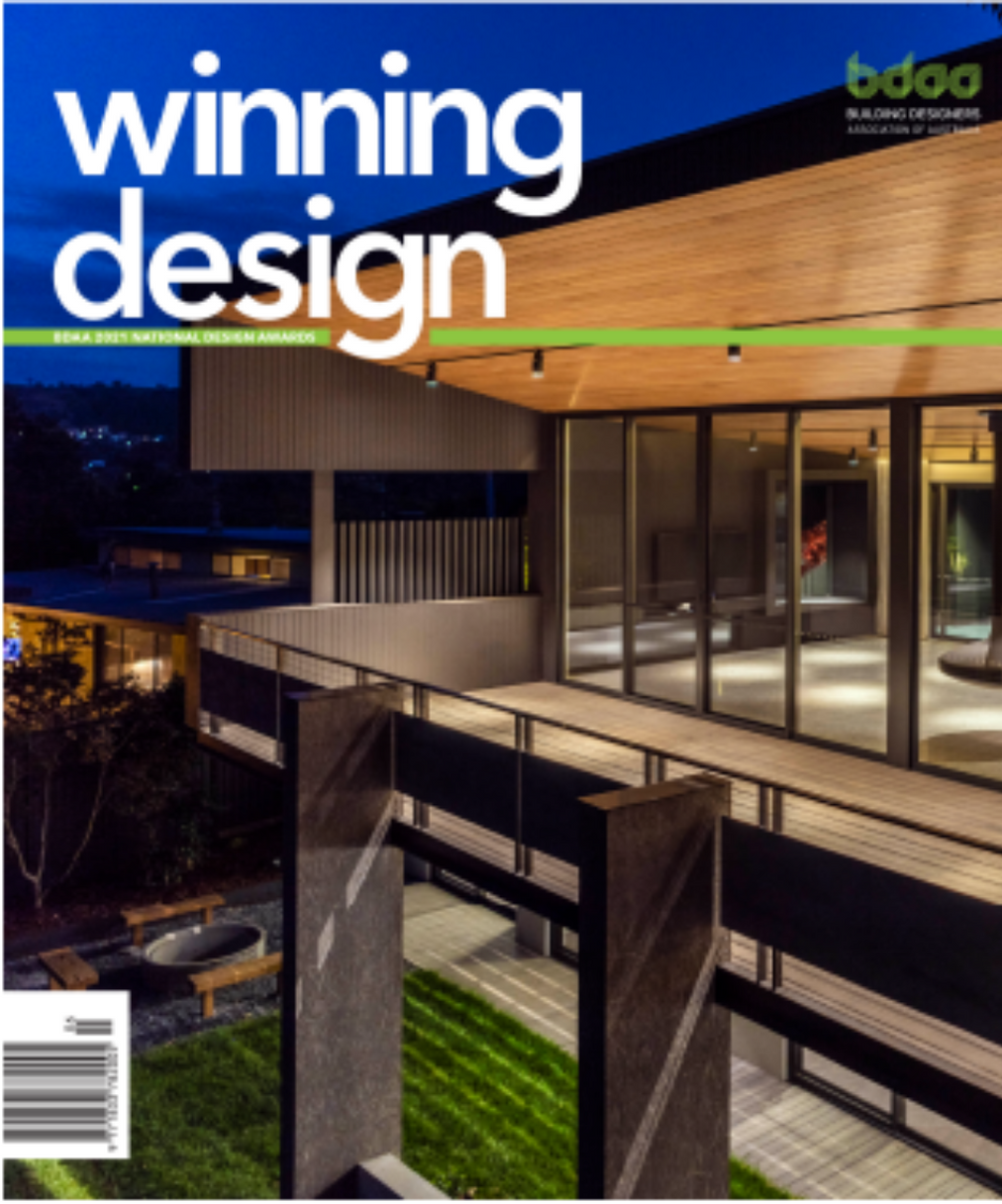Building Designers Association Australia Awards 2021
The Building Designers Association of Australia (BDAA) recently held its annual national building design awards. This year we were once again unable to attend in Sydney due to the covid restrictions, however, the virtual event was still able to provide an atmosphere of comedy, showcase some outstanding design talent, and overall provide a fantastic evening. The awards cover a broad range of categories and this year we submitted entries for several categories. The national awards showcase some of the best building designs in Australia and so we were thrilled to be part of the celebrations despite the travel restrictions.
We created our own in-house celebration whilst watching the virtual event unfold. And, we could not be happier with the results. We were up against some amazing building design companies all across Australia.
Karst Cabin
One of our favourite designs is a small off the grid cabin we worked on with our clients. The client’s vision for the cabin was to create a small place to unwind, which was respectful of the surroundings and was not unnecessarily damaging to the site. The idea was also to use locally sourced materials and materials with low volatile organic compound (VOC) and toxicity. The cabin was to provide a retreat that was both physically and mentally therapeutic. We were thrilled to be named as a finalist in two separate categories listed below for this unique cabin design:
New Residential Buildings up to $500,000 – Awarded FINALIST
Chris Reardon Memorial Award for Residential Sustainable Buildings – Awarded FINALIST
Some of our favourite features include the use of rammed earth walls which was a brilliant thermal solution from the builder when a local stonemason could not be sourced. The timber claddings were all locally sourced and give the visual impression that the cabin has always been there. This gorgeous cabin is set within the boundaries of a national park and so there were stringent design considerations to be met regarding the planning, design, and bushfire for this unique site. You can view more images of this stunning home on our gallery page.


Photos by Anjie Blair Photography
Building Designer: Alicia Joyce-Campbell
Builder: Davies Design & Construction
Bushfire Consultant: Ian Abernathy
Structural Engineer: Alpha Consulting
Surveyor: Woolcott Surveys
Thermal Performance Assessor: Wayne Gorman
Shearwater Beach House
The brief for the extension in Shearwater was to update the existing brick home to create a new design that could accommodate the owners in their retirement and take full advantage of the beach views over the esplanade. The design emphasis was on the views over the stunning beachside location and beyond inviting the beach into the living spaces. The brief was also to consider design principles to allow the home to accommodate the owners and their visiting family in their retirement. The extension was kept simple, the layout has been kept open and uncluttered to allow large areas of open space and easy circulation and natural light. Some of our favorite features include the cladding on the exterior of the extension, which, works beautifully with the timber accent features. We love the transformation of this home, which you can hardly recognise in the before and after photos. We were so thrilled to receive a commendation for this project in the category listed below:
Residential Alterations/Additions up to $300,000 – Awarded COMMENDATION
You can view more amazing photos of this stunning home extension by viewing the gallery page.
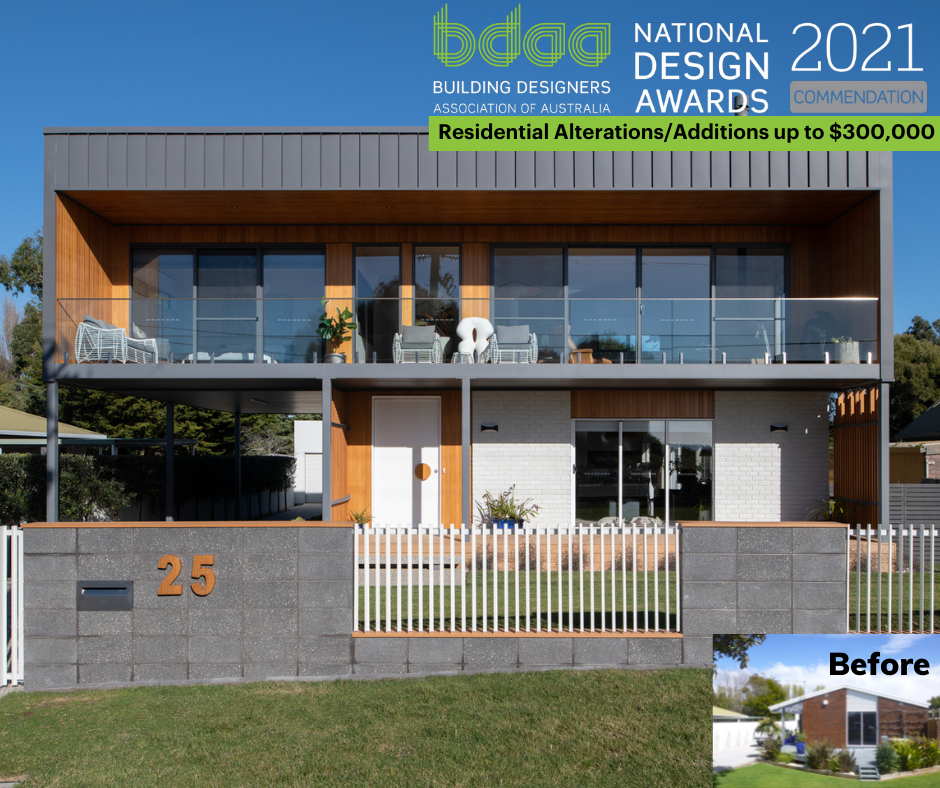
Photos by Anjie Blair Photography
Building Designer: Alicia Joyce-Campbell
The Leopold
The Leopold is a newly designed residence that was created to accommodate the needs of the
occupants across all stages of life. The home had a small site of 450m2 to work with, it was a larger block that was subdivided from the rear of a single residence. The dwelling for the new home was to be designed to Livable Housing Australia Gold. What this means is that the home must meet certain criteria in order to meet Liveable Housing Australia guidelines. Some of the unique features that are included in this home to meet these criteria include wide access hallways and a generous ensuite for ease of access and maneuverability. The kitchen benches
were fitted with push-button electric left and lowering motion to suit users either sitting or standing. The level access into the dwelling and private open space areas were also incorporated to further accentuate accessibility for the home, flowing from internal to external areas of the dwelling. As a result, this home embodies the definition of an accessible home design that could easily adapt to any resident no matter their stage in life. We were very excited to be named the winner of the award category listed below:
Liveable Housing Design – Awarded WINNER
View the full gallery of this stunning accessible home on our gallery page
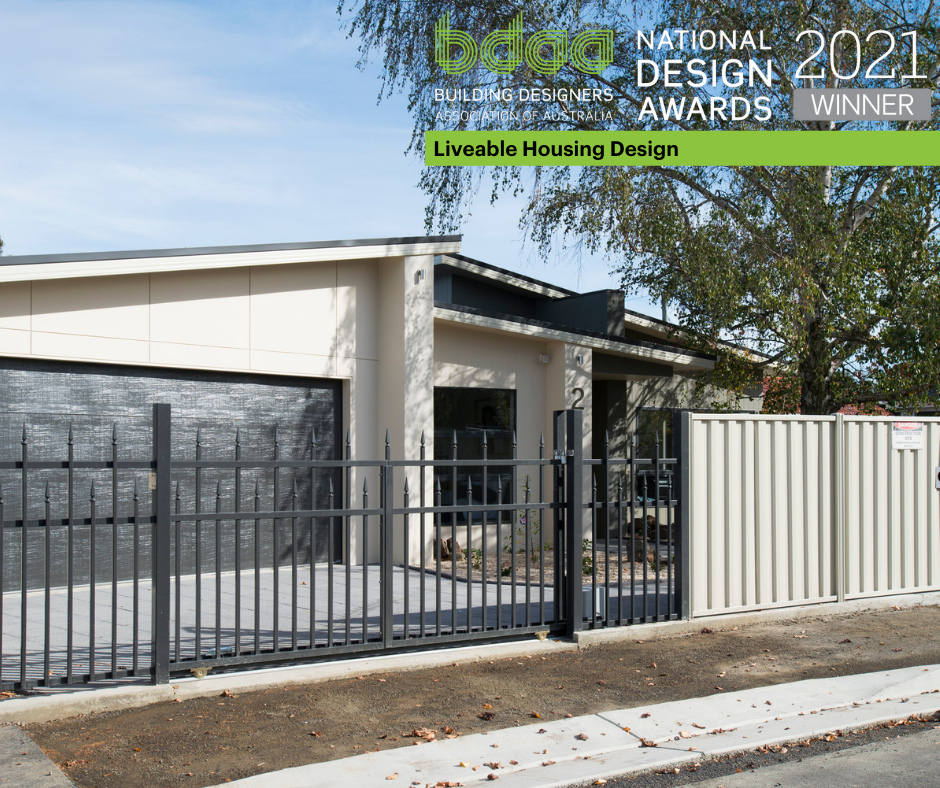
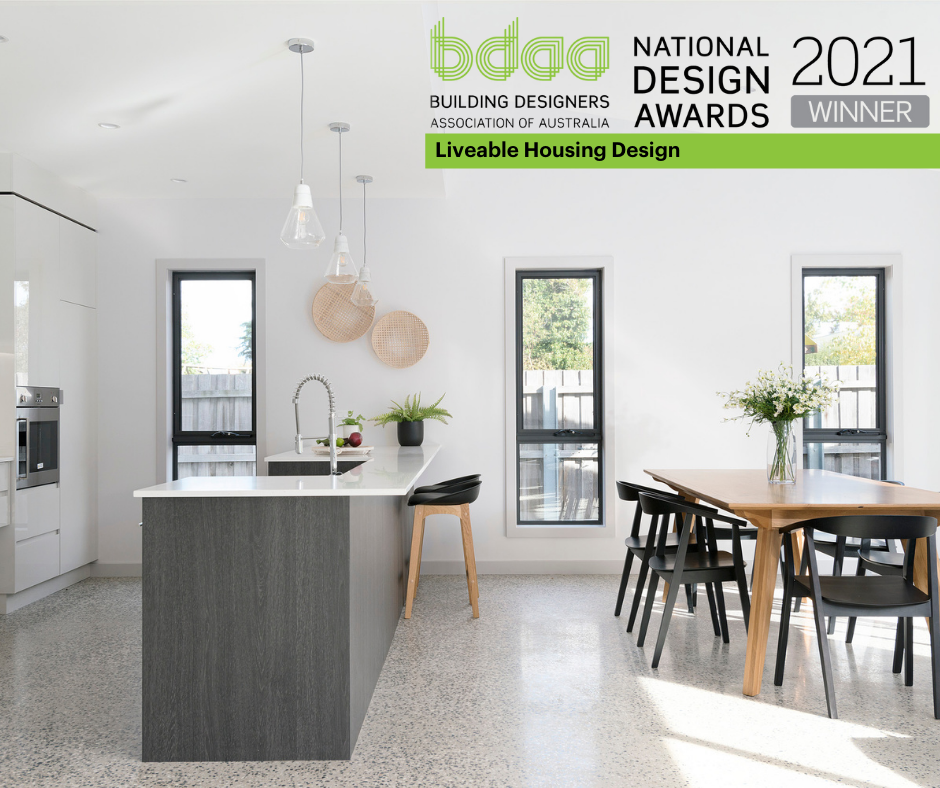
Photos by Anjie Blair Photography
Building Designer: Bianca Pople
Interior Decorator: DFH Property Styling
Access Consultant: Phil Connors
Structural Engineer: Alpha Consulting
Trevallyn House
This project was not designed by Prime Design. We were engaged to redraft and alter a set of building drawings for a house that could not meet the minimum 6-star energy rating. The first round of the energy assessment achieved only 4 stars. The project was a concrete block home, with large amounts of glazing and a suspended concrete slab. Therefore, we knew that simply increasing the insulation in the walls and roof was not going to achieve the required 6 stars. To finally achieve 6 stars took a lot of collaboration between the energy assessor and the designer. Alterations were made to the engineering, roof heights, and of course increasing insulation throughout to achieve compliance. We were absolutely thrilled to be able to work alongside our clients and with the expert assistance of the thermal performance assessor Wayne Gorman. With plenty of persistence, we were able to achieve an excellent result in obtaining compliance for this design so that our clients could get their dream home. We were thrilled to be a winner in the below category
Collaboration Award – Awarded WINNER
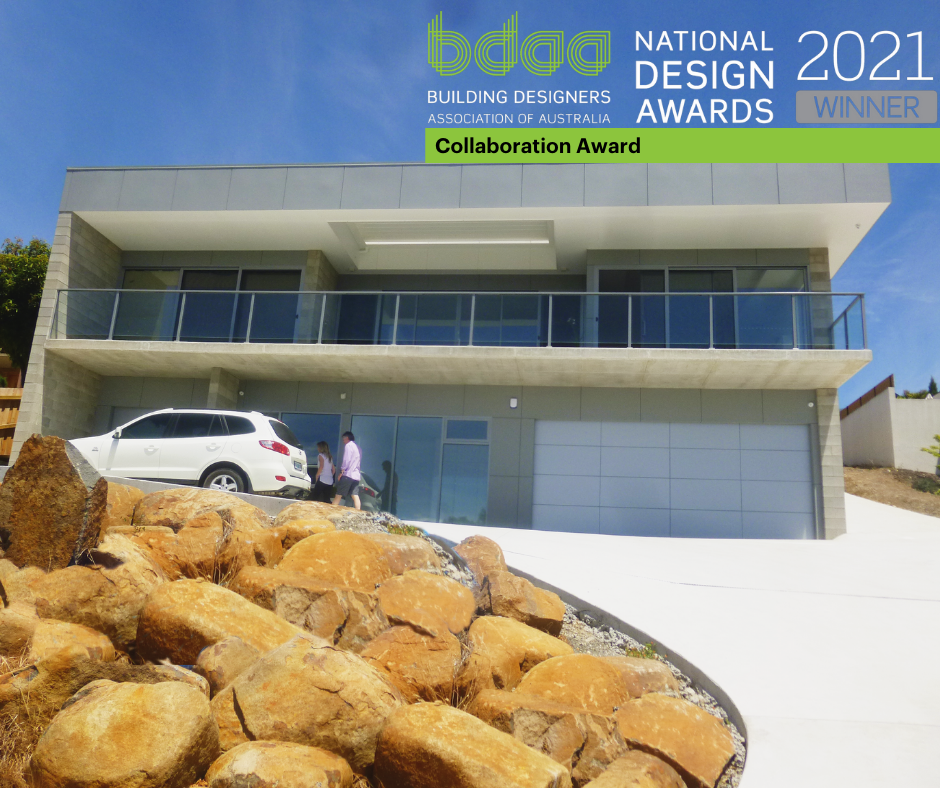
Thermal Performance Assessor: Wayne Gorman
We would like to thank the BDAA for organising these awards, every year they are a fun and memorable experience. Well done to our amazing team at Prime Design who are so talented and have submitted some outstanding, award-winning designs. Thank you also once again to our wonderful clients for allowing us to take photos of their homes and working with us during the entire design process. Thank you also to our sub-consultants who work with us to achieve our client’s dreams and vision for their build. And finally, thank you to Frank Geskus Director and owner of Prime Design for pushing the team to be the best designers possible.
If you would like the chance to work with an award-winning team contact us for your next project.
The Building Designers Association of Australia (BDAA) has created their very own magazine outlining all the 2021 award finalists, commendations and winners you can view a full digital copy of the magazine HERE
Image left: provided by BDAA which shows front cover of the BDAA Award Magazine 2021 featuring an image of the winner of the National Design Excellence Award for 2021 designed by Adam Hobill Design

